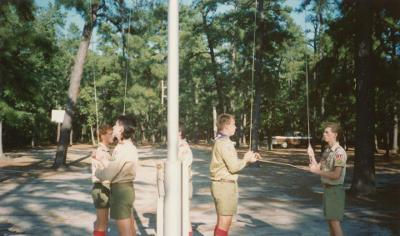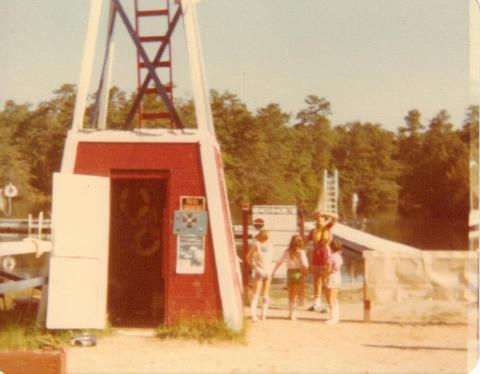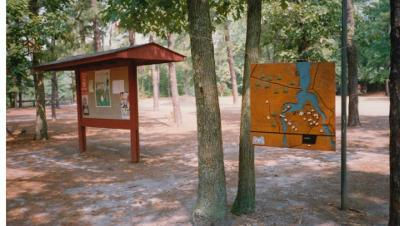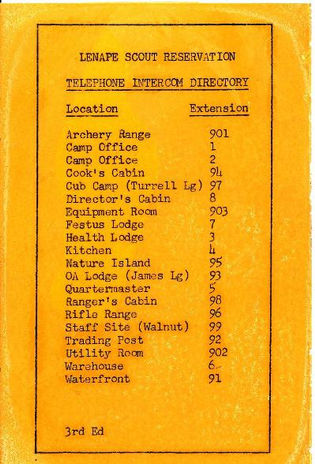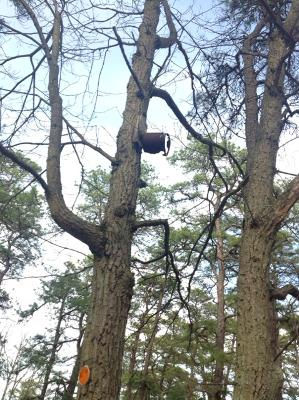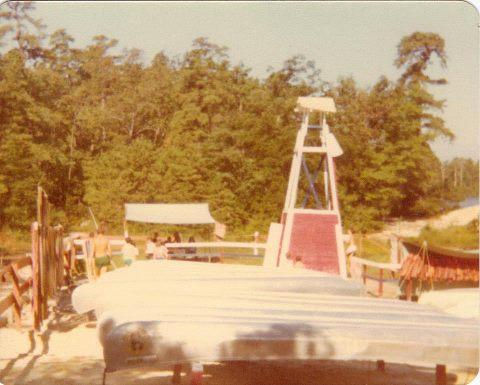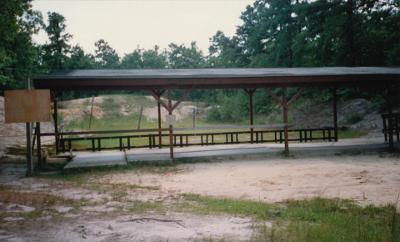Homeowner's Association
History
"Founded in 1943, Camp Lenape, consisted of 419 acres of Pinelands in Medford Township, NJ. The new camp was needed as a result of it's predecessor, Camp Mahalala being needed by the Air Force. Camp Mahalala was located in what is now the housing area of McGuire AFB.
When Burlington County Council found itself looking for a new camp, it did not have the funds to purchase one. A group of 10 adults associated with the council, independently purchased a piece of pine and oak forest located in rural Medford Township, N.J. This group of people became known as the Camp Lenape Association, or referred to simply as the Camp Association. They named it Camp Lenape after the Lenni Lenape Tribe of the Delaware Nation of Indians, which once roamed the land.
Over a period of years, the members of the Camp Association financed many of the building projects. Their work, along with many volunteers, produced many usable common areas, erected buildings, dug lakes from old cranberry bogs, made roads and trails, and carved out campsites. They dug wells to supply water, and they built a very large and impressive campfire area that tiered down to overlook a lake.
One of the camp's more significant landmarks was the fireplace that was the foundation of the Dining Hall. The fireplace had a hearth inside the building and one on the outside. For many years, the Sunday night welcoming campfires, where the troops met the Camp Staff, were held around the outside hearth. When the camp membership grew, a stage was built and the campfires were build on the stage with the campers sitting on logs arranged around the stage.
The entire fireplace was built from stones that were taken from the Delaware River. The inside hearth had three carved granite blocks that said, "Duty to God," Duty to Country," and "Duty to Self." The outside hearth had a group of names inscribed on blocks. Many times, you would hear someone ask, "Why are those names on there?" They were the names of the members of the Camp Association and the other Founding Fathers of the camp.
These men volunteered thousands of hours over a period of years to provide a memorable experience for all future campers and others that took advantage of the camp's charm. A conversation took place one time between our beloved longtime Camp Ranger, Bill Gibson and a Camp Staff member in front of the outside fireplace. Bill was talking about the fireplace and the surrounding camp. All of the Founding Fathers and builders of the camp had full time jobs. Every weekend, all year round, they spent their entire weekends for three years building the camp. Bill said that his wife, Jeanette, also came every weekend during all that time to make breakfast, lunch, and dinner for all of the workers.
As the years progressed, the need for bigger and more facilities were required to meet the Scout's demands of a growing county. The original Dining Hall was expanded four times, three new wells were needed to supply water to eleven campsites and two other camps, and buildings grew where tents once provided necessary shelter. The dream and vision that the Founding Fathers once had, to provide a meaningful and memorable camping experience, was transmitted to tens of thousands of Scouts and leaders who will always remember Camp Lenape as their temporary home away from home and a fondness in their hearts for this special place the their lives.
The Camp Association eventually merged with the Council Camping Committee. In the 1960s, the Council Camping Committee, who had jurisdiction over the property, decided to expand some of the uses of Camp Lenape. The property then became known as Lenape Scout Reservation. Even though, until the camp closed, it's common name was called Camp Lenape, it was formally known as Lenape Scout Reservation.
The reservation had three camps contained within it's boundaries. The most famous, of course, being Camp Lenape. This camp used approximately one-third of the total 419 acres. It's primary use was summer camp, although many camporees and OA activities were held there. It was also one of the prime areas that the council used for training. This camp contained 4 of the 6 lakes and all of the buildings except the Cub Lodge.
The Wilderness Camp, which was once simply called Wilderness, was on the East side of Jackson Road. Almost all of the rest of the property was the Wilderness Camp, which was adjacent to Wharton State Forest. This area was primarily used for year-round camping by troops, even though some summer camp troops preferred to camp in Wilderness. Those troops participated fully in the summer camp programs, but elected whether or not to eat in the Dining Hall. The Wilderness Camp was ideal for hiking and survival camps. It was used for camporees and training courses. It's lake, Arrow Lake, provided swimming and boating, usually on an individual troop basis.
The third camp, the Cub Scout Camp was the site of Cub Scout pack activities, picnics, Cub training, and meetings all held at the Cub Lodge and Pavillion. This camp was on Jackson Road, before the entrance to the Wilderness Camp, and except for Jackson Road, was totally surrounded by the Wilderness Camp. The Cub Camp was also the site for most of the activities at the Cub Scout Day Camp, which was operated by the council's Cub Scout Organization with the assistance of some of the Camp Lenape Summer Camp Staff. The Cub Day Camp was operated for a week at a time for a four week period. The cubs were bussed from various locations in the county, to and from the camp, for each day of the five day weekly program.”

EDWARD A. MECHLING LODGE
“The Dining Hall, formally known as Edward A. Mechling Lodge, has always been the center of the camp. It was the first permanent building to be erected and by all accounts, the most important and diverse building on the reservation. It's primary function, as the name implies, was for family-style dining for Camp Lenape's summer camp seasons. It had a seating capacity for 260 people.
The center of the inside of the very rustic and attractive building was built with Knotty Pine panels. This part was the original building and was built in 1943. The wings were built within a few years and the kitchen was added. The top half of the two wings were large screen covered windows overlooking the camp's main assembly area. This openness not only served as ventilation, but gave the feeling that you were still outdoors.
The open beam and truss ceiling gave a very "homey" atmosphere. The original lights were cross-shaped rustic lumber fixtures with a light bulb on each of the arms. The lights were changed to flourescent in the late 1960s. A few years later, rustic lamps were made from logs and mounted on the fireplace and the area surrounding it.
Beside being the primary center for meals, just about every meeting held at Lenape, summer or year round, was held in the Dining Hall. On rainy Friday nights, the weekly summer camp Recognition Campfire was held there. The building also hosted Camp Leaders' Meetings, OA event registrations and activities, shows, singing, adult leader coffee clubs, non-Scout related functions and even three weddings. You name it...it was held there.
The Dining Hall also had a personal touch to it. For many years, each troop that attended summer camp made a troop plaque. After the troops left for home each week, the Camp Staff would mount them to the ceiling beams as a living history of the troop's participation in one of Scouting's finest camps and summer camp programs.
The Camp Staff also participated in the long standing tradition that began in the early 1950s of making a plaque for permanent mounting in the Dining Hall.
It was true, that every Scout and Leader that ever participated in the spirit of Camp Lenape spent a portion of his life becoming part of the legend that made up the large family that called the Dining Hall home to friendship and brotherhood. But, the most important part of the Dining Hall, and by far, the focal point of the building was the fireplace.
The fireplace was the cornerstone of the Dining Hall. It was built from rocks taken from the Delaware River. It was built with an inside hearth and an outside hearth. Both of them were similar in design, but different enough to tell their own story.
Since we are already inside the building, we will look at the inside hearth. The mantle was a mammoth block of granite that spanned the entire width. For many years, it held a picture of Baden-Powell and one or two camp artifacts. In later years, rustic electric lamps were mounted on each side of the fireplace, above the mantle. These lamps remained lit from the time the Dining Hall was opened in the Spring of each year until the Fall closing, late in October. But, perhaps the most important part of the inside hearth was the collection of three granite blocks that were embedded into the river rocks. These stones were carved with a phrase on each one - "Duty to God," "Duty to Country," and "Duty to Self." Yes, folks, above all the good times we experienced in the Dining Hall, those three phrases were what it was all about.
The outside fireplace always had a picnic table or two somewhere in front of it on the stage. Around 1970, the welcome campfires on Sunday evenings moved from here to a campfire ring built on a nearby waterway. Many times this area was used for smaller meetings or a place to gather people before an activity would start. Other times it was a place for a camper to sit quietly and work on a merit badge or a handicraft project. Quite often, it was a place to sit and relax and admire the natural beauty of the trees and ferns that were Lenape signatures.
The outside fireplace did not have a mantle. It did not have rustic lamps. Nor did it have parts of the Scout Oath engraved in granite. It had something unique to Lenape and something that was the formation of a proud heritage. It contained the names of the original Camp Association members and the other Founding Fathers of Lenape - those completely devoted men who worked tirelessly and continuously for years until the camp of their dreams became a reality.
The property was sold in 1988. Yes, we now refer to it as "the property" and not "the camp" because, no matter what it appeared to be at that time, it was not a camp any longer. The Scouts were gone, the activities were gone. The equipment was packed and moved to a storage location. The once alive and vibrant buildings were emptied and boarded. The program areas, campsites, and parking lots became nothing more than sand and Pine trees. All of a sudden, the place felt cold and desolate. However, part of the agreement of sale was that the Dining Hall and it's fireplace be left intact, no matter what the fate of the land would eventually be.
The Dining Hall and fireplace were to remain as symbols of a bygone era, when, just like the Lenape Indians called the Pine and Oak forest their home, forty-five years worth of Scouting memories will be permanently etched into the Dining Hall's hallowed walls.
The Founding Fathers are all gone now and while their original Dining Hall changed several times to meet the needs of the Scouts; and while it has also undergone many changes since 1988, the tall, straight stone fireplace, with it's permanent engravings will always withstand the test of time and will always be there to tell our story.

